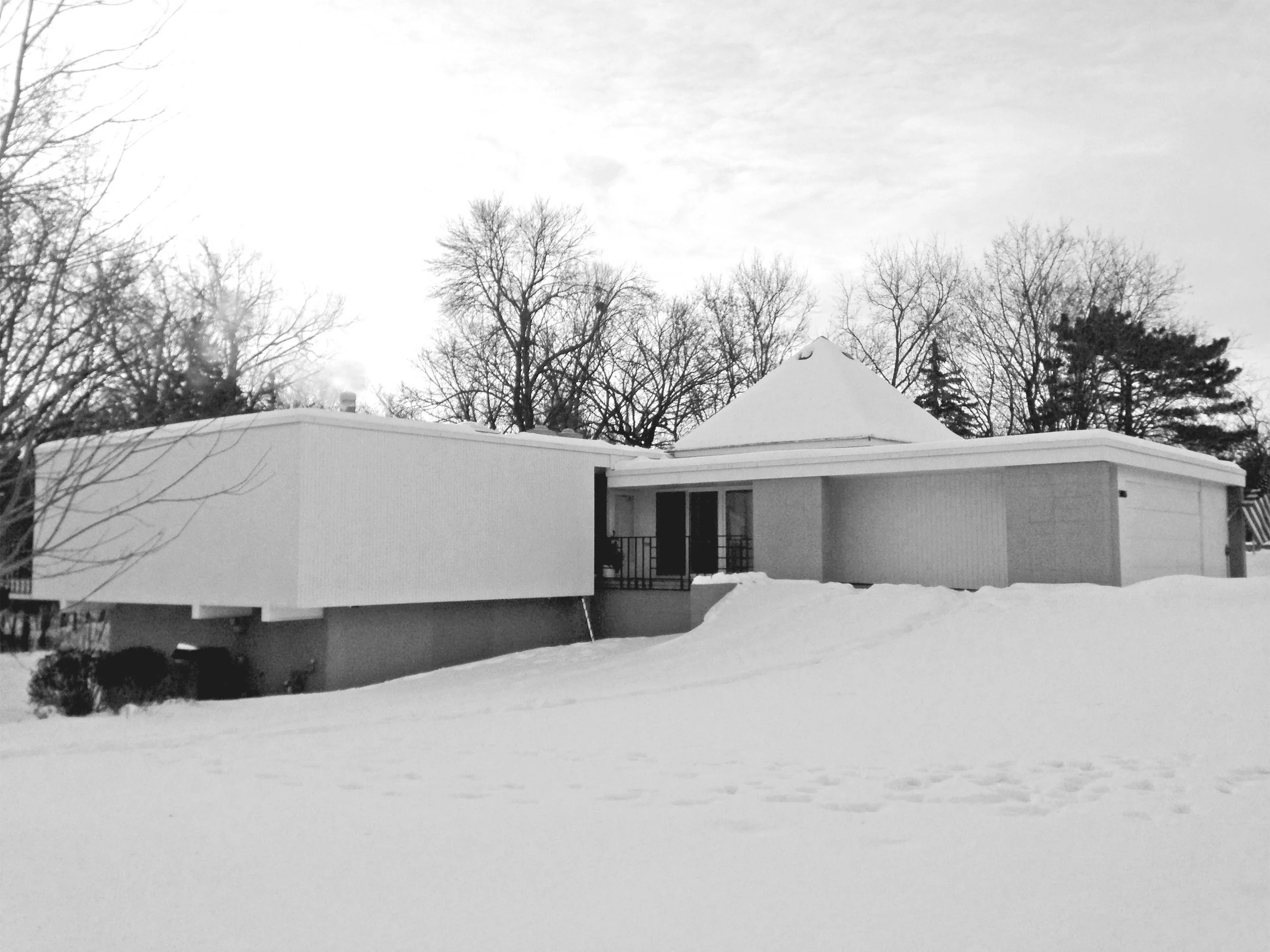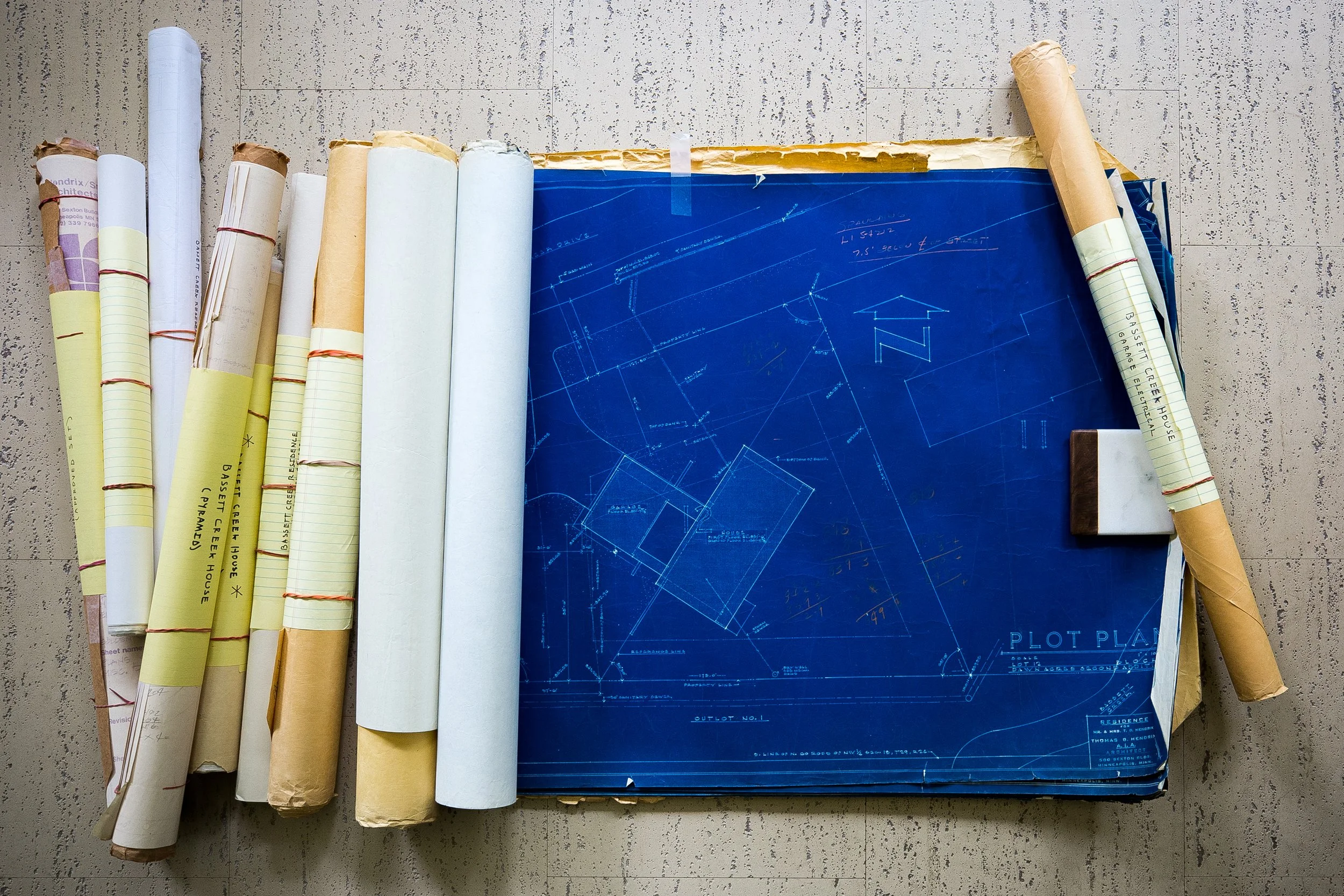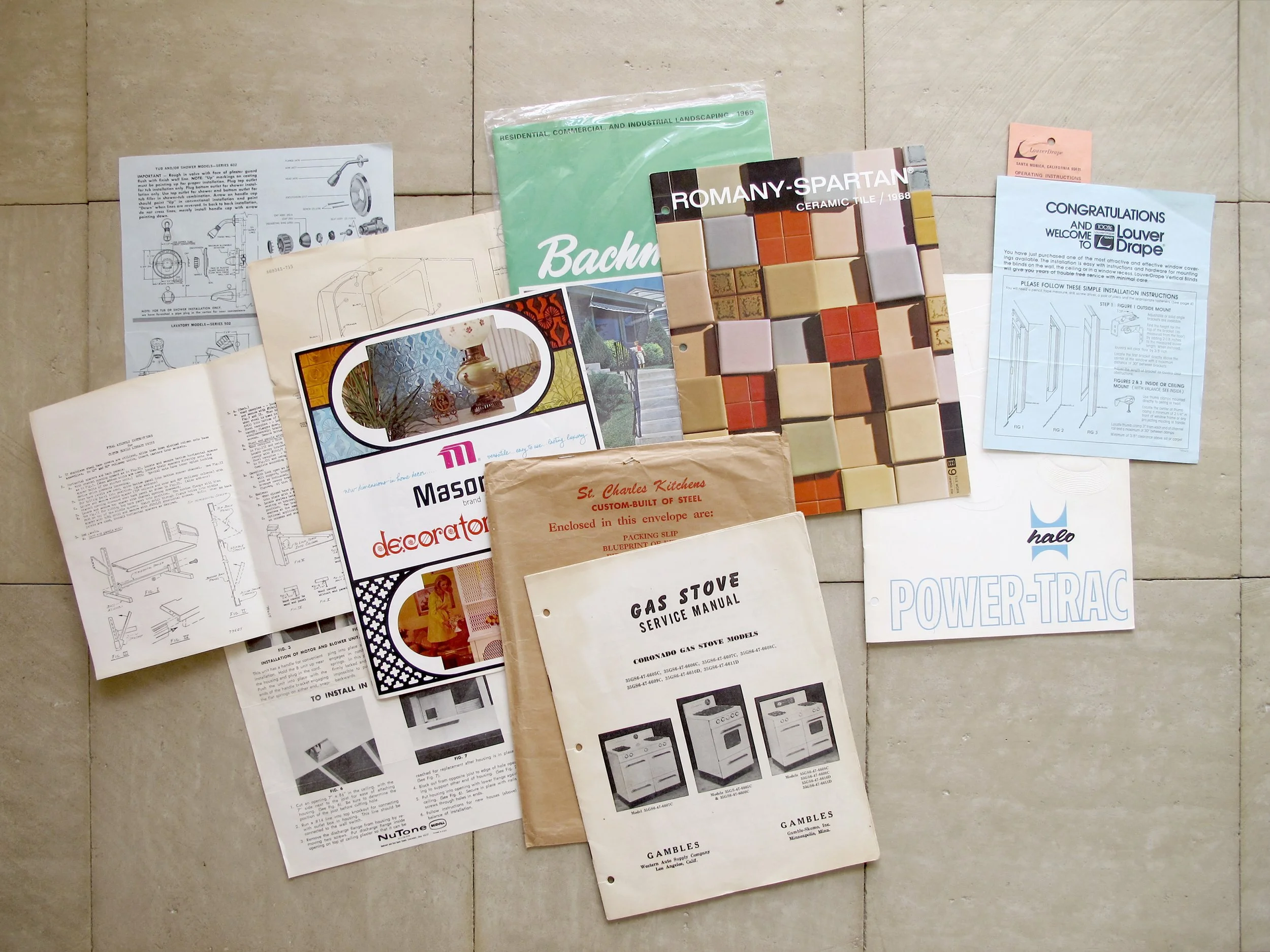Property History
The Hendrix House was designed and built in 1960 by architect Thomas B. Hendrix, who raised a family and lived here until we purchased it in 2013. We promised to uphold the original vision and integrity of the mid-century modern architecture and design, so amidst a stack of offers (ours being the lowest) he awarded the house to us!
Since 2013 we’ve done the following renovations with the aim to maintain the original spirit of the home, yet update for current standards. Most of what we have done was fix updates that happened in the 80’s and 90’s.
• Exterior facelift from white/mint green to charcoal/medium gray
• Replace sunroom pyramid with a flat roof and clerestory windows
• Replace old shag carpet in upstairs livingroom
• Replace carpet with Marmoleum flooring in kitchen
• Replace basement tile with cork flooring
• Replace popcorn ceiling with white wood panelling upstairs
• Stain multicolored granite fireplace charcoal gray
• Refinish oakwood window sills
• Replace aging deck
• Replace aging garage door
• Powdercoat all exterior steel railings
• Remove carpet from floating stairs
We got a tour from Tom before the house closing and were given the original blueprints along with vintage home furnishing brochures and a home guide. Everything was meticulously documented and cared for over the 50+ years that he lived here.





